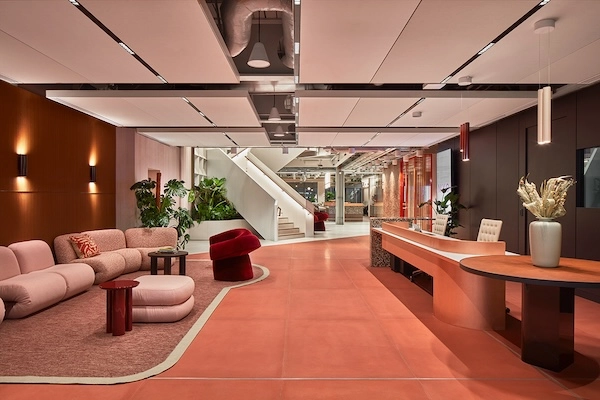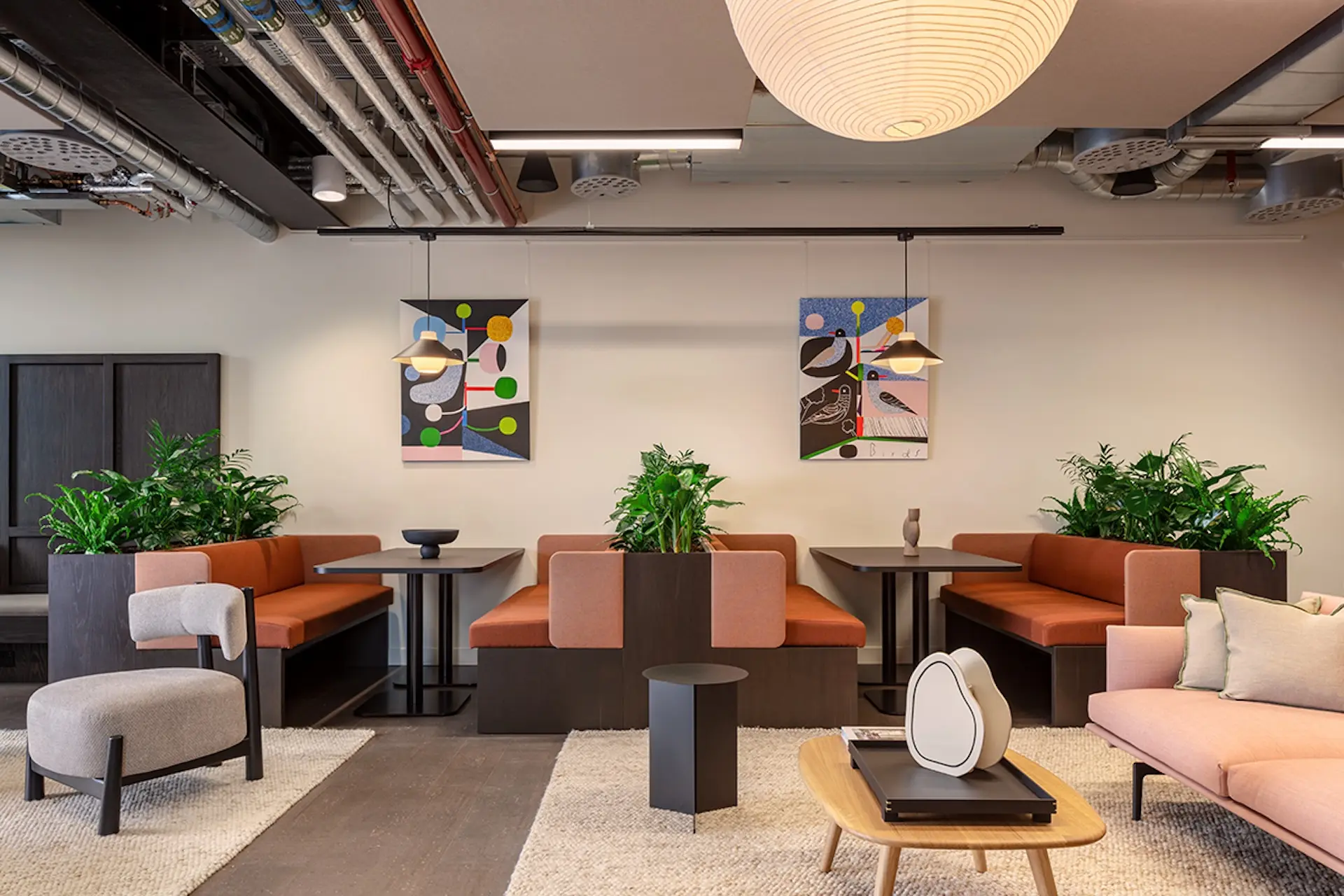A sustainable office is something we all aspire to. As much as it has become a buzzword of sorts, sustainability isn’t only a definite necessity for a continued future, it helps us exist within spaces and environments more comfortably. A ‘sustainable office’, therefore, helps the environment and helps us work more healthily.
But discussions around sustainable offices have tended to focus only on the aesthetic and surface elements: get plants, recycle more, waste less. These are all well and good but, without a core view on fundamental sustainability, they’re plasters over a wound.
Truly sustainable offices (like any other spaces we have to build and exist in) need to be sustainable from the ground up. Here are some of our key considerations when designing workspaces that work for people and the planet.
Core material durability
The overwhelming bulk of a building’s carbon footprint is locked up in its core materials. In steel, in brick and concrete, in glass. These materials are all recyclable – but having to recycle them or regularly renew them becomes extremely wasteful very quickly.
For example, concrete requires an enormous amount of energy to go from raw materials to the final, poured and set building. This energy expenditure can be justified if the building itself is designed well enough that it will last. If its design has missed crucial elements and it needs to be replaced in, say, 30-50 years, the energy expenditure essentially doubles.
Take former Victorian factory buildings as an example – they weren’t built with sustainability in mind but they were built sturdily enough that they’re now quite easily repurposable into a variety of spaces. With some minimal upkeep, they can also feasibly last another hundred years – if not much longer.
The greatest issue with old buildings like former factories, however, and something we’ve addressed with new buildings, is that they tend to be very badly insulated. More on that shortly.
Internal finish choices
The other great material consideration is the internal finish of the office.
It wasn’t long ago that the standard for the worst office spaces comprised hauntingly bright fluorescent lights, blue carpet, hung polystyrene ceilings, and peeling walls. These spaces were designed with the shelf life of a lettuce.
A lot of the worst buildings were built to maximise cost-savings – usually at the expense of usability, adaptability, and practically every other consideration for good space design. The finishes in particular needed constant upkeep. An office needs to be kept clean, certainly, but it shouldn’t need to be completely refreshed every other year.
On this, Myo Workplace Design Manager Lead, Bolivar Marcon, commented the following:
“Every project grapples with balancing cost and the aesthetic appeal of the end product. However, with sustainability now a paramount consideration, office design is veering away from cheaper finishes that lack longevity. A truly sustainable design should not necessitate frequent refurbishments; instead, it should endure gracefully, ageing like a fine wine.”

Designs tailored for how spaces will be used
A great office design accounts for general assumptions of how spaces will be used. Remember, sustainability is (at its core) avoiding having to redo and undo work already done. But, a sustainable office design also accounts for things like natural light for work areas and meeting spaces.
If a certain room is likely to be used as a meeting room, design features can include things like thicker walls for added privacy or retractable doors for ease of access. Especially when it comes down to the granularity of design for a particular organisation, it’s a huge asset to have core facets of their working practices and company culture baked into the floor layout and room separation.
Imagine an office working around you rather than you having to work around your office.
Account for flexibility of space
As much as it’s great to account for particular working practices within the floor plan itself, it’s an even further-field view to account for the flexibility of space. You don’t want a prescriptive space that pigeonholes meetings for the rest of the building’s life.
Businesses grow, they shrink, they adapt, and the space needs to be flexible enough to account for this. It’s one thing for a space to be tailored to your particular business, but it’s another thing entirely to be tailored for how your business could be.
Myo Design Lead, Bolivar, speaks at length about the importance of accounting for flexibility in a sustainable design, using Myo as an example, below:
“In addition to meticulous material selection and a commitment to repurposing existing structures whenever possible, Myo emphasises the integration of flexibility into every aspect of design to foster longevity and sustainability in our spaces. While we advocate for precisely tailored designs, we recognise that optimal functionality emerges when users have the freedom to shape their environment according to their needs.”

Planning for environmental conditions
One of the most critical sustainablility considerations is to plan for environmental conditions. Things like window shading, effective passive cooling & heating, as well as ample natural light help to make spaces much more comfortable while also reducing the need to rely so heavily on energy-guzzling heating and cooling methods.
Accounting for these natural factors also makes it easier to add aesthetic touches later. Indoor plants and living walls need a lot of light to flourish, but they also help maintain better air quality within the office when they’re given the right environment to do so.

Think holistically, think Myo
A truly sustainable office can’t focus on one factor, it needs to be a holistic thought process, designed and built to the highest standards. Our offices aren’t just environmentally friendly and don’t just provide a positive impact for their immediate areas — they’re also simply great places to work.
If you’re interested in moving to an Myo office, see our current locations, download some brochures, and get in touch to chat about how we can help your workspace work for you.



